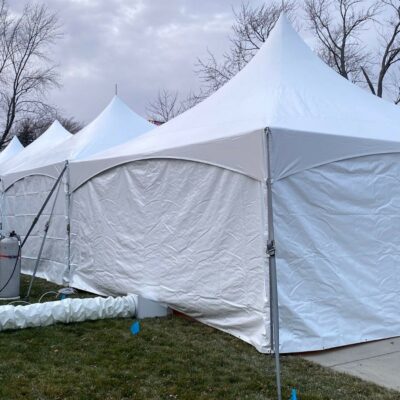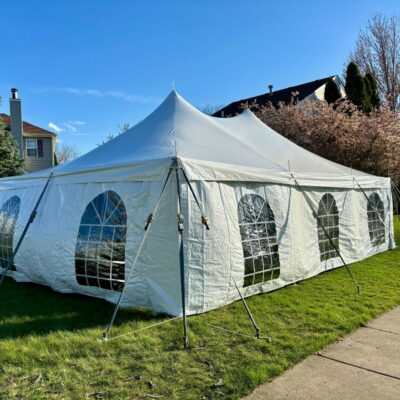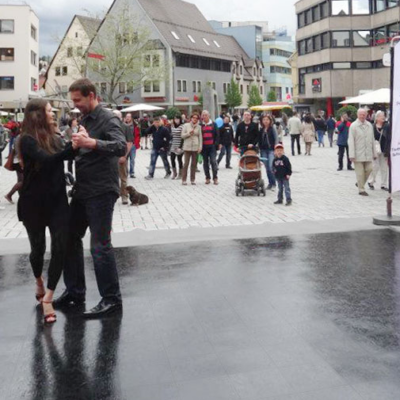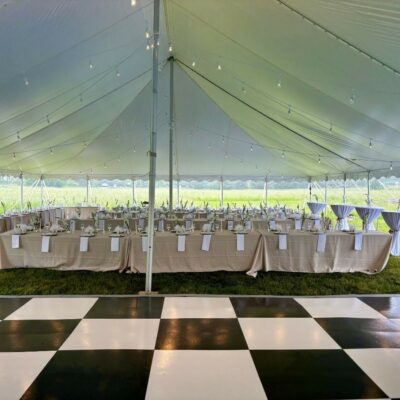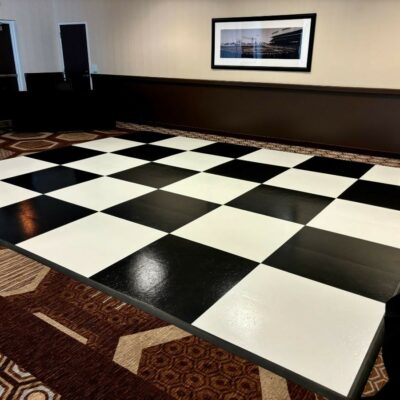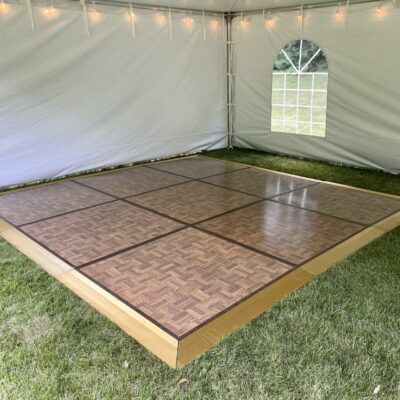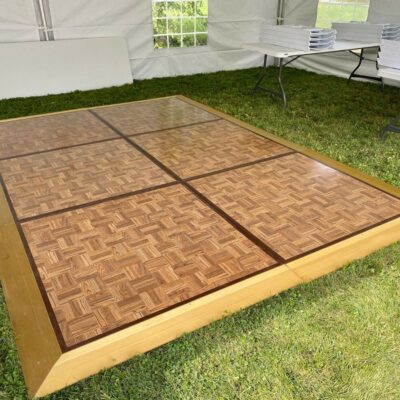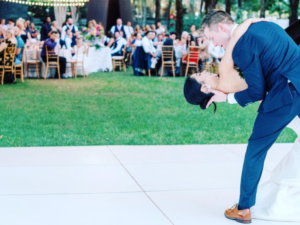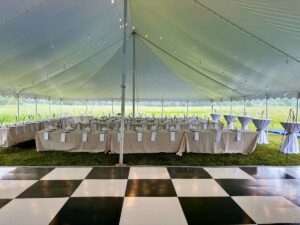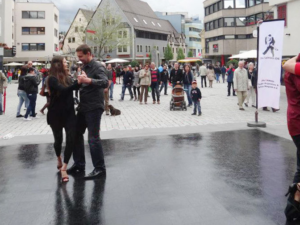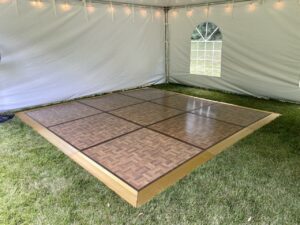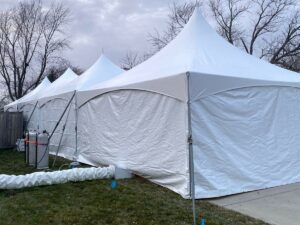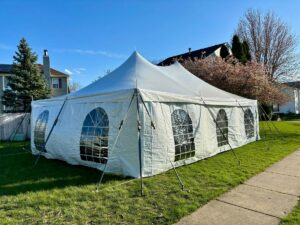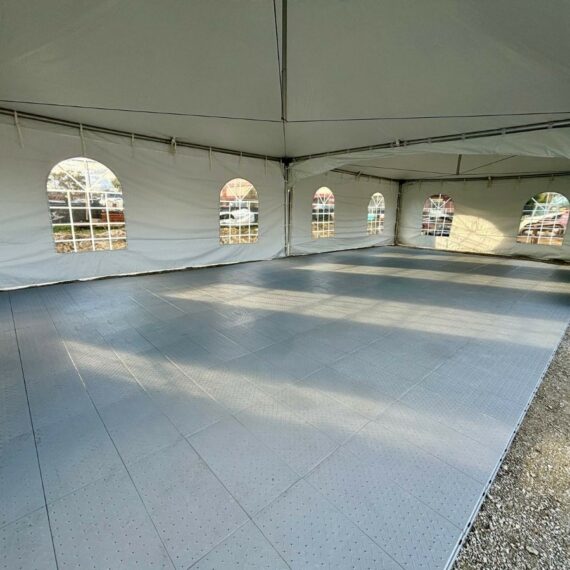
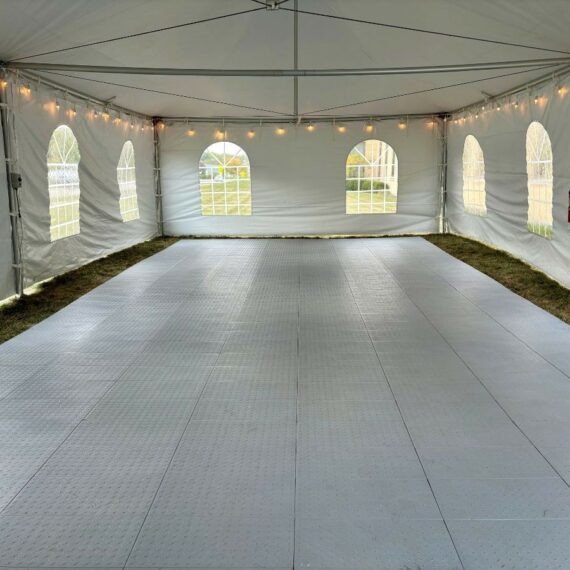
Description
TENT FLOORING
For use as basic tent flooring. If you’re looking for just a basic hard floor for your tent and looks aren’t terribly important, then ask about our Fastdeck subfloor for your tent. Each panel is 1’x2′, maximum tent size for subflooring use is 20×40.
To determine how many Fastdeck subfloor pieces to request for your tent, multiply the length x width of your tent then divide by 2. For example, a 20×20 tent is 400 sq/ft, then divided by two (since our Fastdeck flooring are 1’x2′ panels) to get 200. That’s how many pieces of Fastdeck you’ll need to install a floor in that size tent. You’ll also want to plan on having a 1′ gap all the way around the perimeter of your tent since the tent legs will be in the way of the flooring. So, for example, for a 20×20 tent, you’ll want to plan on a subfloor that’s 18’x18′.
DANCE FLOOR SUBFLOORING
Fastdeck subfloor is a requirement for installation of our ‘Modern’ dance floors on grass. In order to make sure we can provide the safest and most level dance floor for your event, we require the additional rental and installation of our Fastdeck subfloor when selecting any of our three ‘Modern’ dance floors for a grass installation. Grass surfaces that require additional shimming and leveling to create a level subfloor surface may incur additional charges.
To determine how many Fastdeck subfloor pieces to request for your dance floor, take the dimensions of your dance floor and add one additional foot in each dimension, then multiply the length x width, then divide by 2. For example, for a 15×15 dance floor, add one to each dimension to get 16×16. Then multiply those numbers to get 256, then divided by two (since our Fastdeck flooring are 1’x2′ panels) to get 128. That’s how many pieces of Fastdeck you’ll need to install the dance floor on grass. When used for dancefloor subflooring, the price is $1 less per panel, so $1.50 rather than $2.50. We’ll adjust the price on our end when you submit your wishlist.
If you’re not sure how much flooring you need, or you’d rather not bother figuring out the math, no problem! Just add one piece of flooring to your quote and we’ll figure out the right amount for you!

